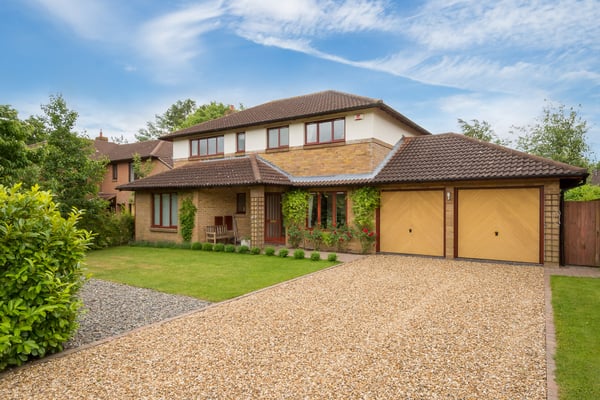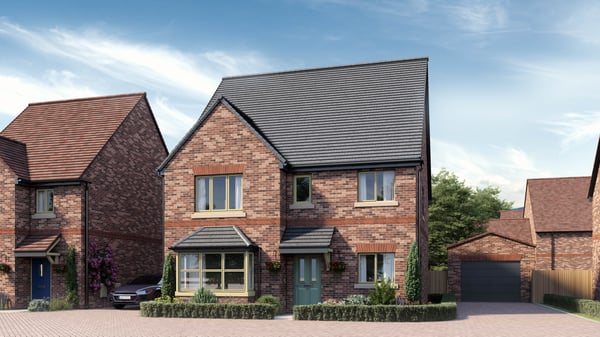Offer Accepted
For Sale
4 Bedroom Detached House
Cadeby Court, Milton Keynes, Buckinghamshire
Price
£585,000
- Share via
- Copy to clipboard
Book a Viewing
Property overview
- ANNEX/OFFICE STUDIO
- DOUBLE GARAGE
- REFITTED KITCHEN
- FOUR DOUBLE BEDROOMS
- FOUR BATHROOMS
- 8 X 5 M living room
Property description
*** SOLD Subject To Contract – Similar Homes Required***
***ANNEX***DOUBLE GARAGE*** HIGH SPEC REFITTED KITCHEN *** EXTENDED***
This outstanding four bedroom family home is located in the desirable area of Broughton. The property is set over three floors. The ground floor comprises of entrance hall, cloakroom, refitted kitchen/diner, with boiling water tap, wine cooler, integrated goods and slow shut cupboards, from the kitchen is a utility room with access to the double garage, large dining room which fits an 8 seater dining table and potential to knock through to the kitchen, extended living room and large office. Under the stairs the current owners have fitted in ample bespoke design pull out storage units.
The first floor comprises of double bedroom with en-suite and a further two double bedrooms and family bathroom.
To the top floor is the master bedroom which is the full length of the house with Velux windows and a Juliet balcony. This also has a four piece ensuite with a free standing roll top bath with claw and ball feet.
The top floor comprises of master bedroom with Juliet balcony and four piece en suite.
The Annex comprises of studio room, shower room and kitchen.
The property benefits from a large private rear garden, double garage and driveway for two cars.
Broughton is a desirable are within Milton Keynes boasting some of the best school catchments Milton Keynes has to offer, great local amenities and easy access to the M1.
Room details
- Kitchen
- 4.24m x 2.95m (13' 11" x 9' 8")
- Utility Room
- Dining Room
- 4.24m x 3.29m (13' 11" x 10' 10")
- Living Room
- 6.69m x 4.16m (21' 11" x 13' 8")
- Study
- 3.11m x 2.34m (10' 2" x 7' 8")
- Bedroom Two with En-suite
- 3.57m x 3.37m (11' 9" x 11' 1")
- Bedroom Three
- 3.39m x 3.41m (11' 1" x 11' 2")
- Bedroom Four
- 2.96m x 4.34m (9' 9" x 14' 3")
- Master Bedroom with Four Piece En-suite
- 7.76m x 3.96m (25' 6" x 13' 0")
- Annex with sink and Shower Room


