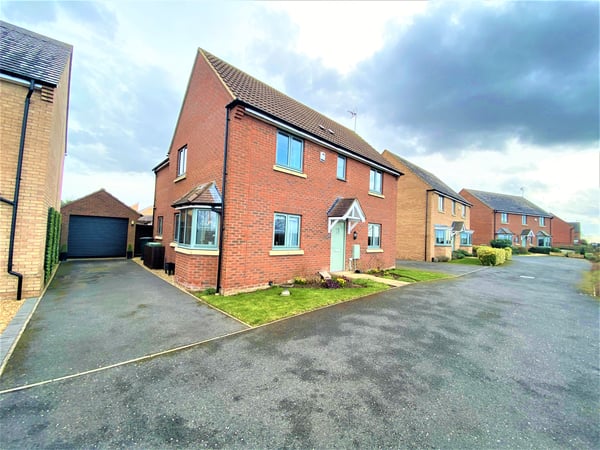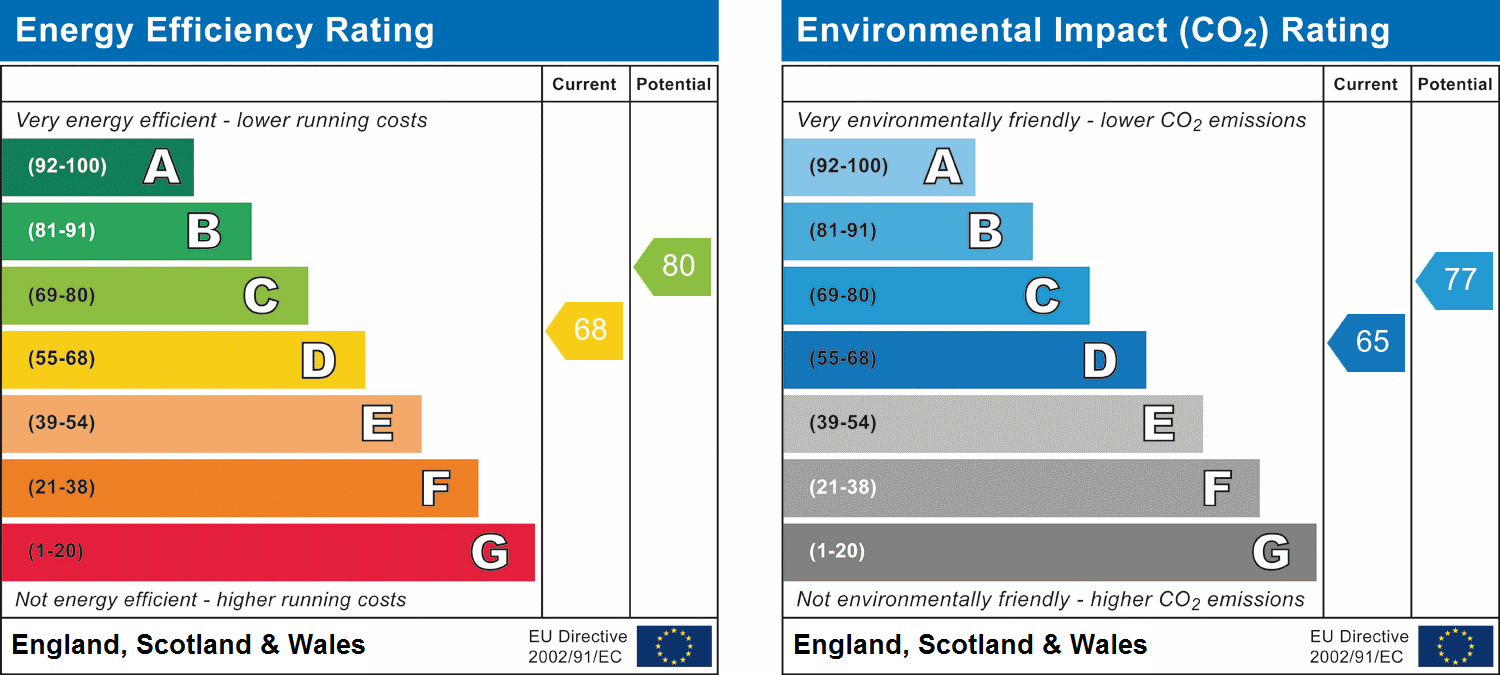Property overview
- Three reception rooms
- Four bedroom
- Detached family home
- Sought after location of Shenley Lodge
- Off road parking
- En suite to master
- Well maintained rear garden with patio area
Property description
*** SOLD Subject To Contract – Similar Homes Required ****
This is a wonderful four bedroom detached family home situated in the desirable location of Shenley Lodge within a short distance to CMK Railway Station. The property offers spacious and versatile living accommodation comprising lounge, family room, large kitchen/breakfast room with central island, study and downstairs cloakroom. Upstairs you have four good size bedrooms, en-suite to the master bedroom and a family bathroom. Further added benefits include a driveway with off road parking for two/three vehicles and one of the most sought after school catchments. Call the elevation team today To book in a highly recommended viewing.
Room details
- GROUND FLOOR
- Entrance Hall
- Doors leading to:
- Lounge
- 5m x 3.50m (16' 5" x 11' 6")
- Family Room
- 3.50m x 3.09m (11' 6" x 10' 2")
- Kitchen Breakfast Room
- 5.43m x 5.32m (17' 10" x 17' 5")
- Downstairs Cloakroom
- Fitted to comprise two piece suite
- Study
- 3.37m x 2.49m (11' 1" x 8' 2")
- FIRST FLOOR
- Landing
- Doors leading to:
- Bedroom One
- 4.17m x 4.17m (13' 8" x 13' 8")
- En Suite
- Fitted to comprise three piece suite
- Bedroom Two
- 3.53m x 2.85m (11' 7" x 9' 4")
- Bedroom Three
- 4.03m x 2.52m (13' 3" x 8' 3")
- Bedroom Four
- 2.83m x 2.79m (9' 3" x 9' 2")
- Family Bathroom
- Fitted to comprise three piece suite
- EXTERIOR
- Rear and Front Garden
- Off Road Parking
- Space for two/three vehicles


