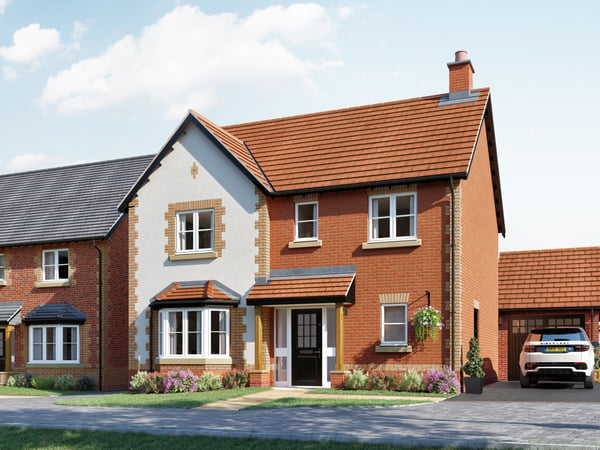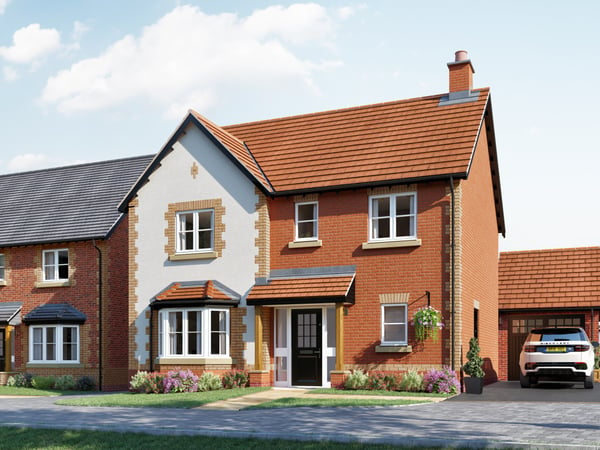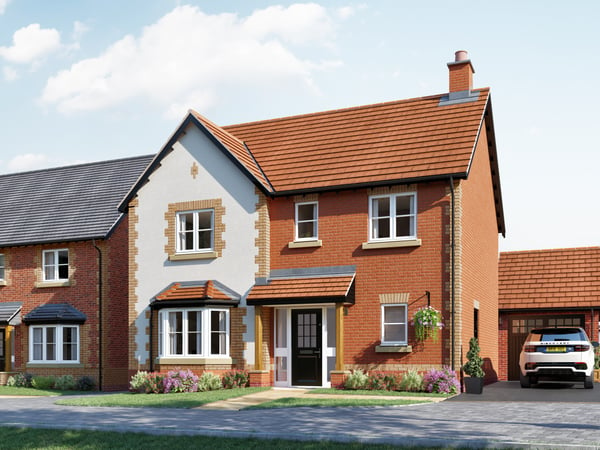
Offer Accepted
Hayfield Walk, Castlethorpe Road, Milton Keynes, Buckinghamshire
£480,000
Find Out More- 3 Bedrooms
- 12 Photos
For Sale
3 Bedroom Detached House
Offers in Excess of

Beautiful three bedroom detached home with large driveway and double garage.
On the ground floor of this home is a spacious living area. The family living room has a feature fireplace and large windows allowing lots of natural light. There is also a separate dining area, study and downstairs cloakroom. The modern kitchen has integrated goods to include an oven with gas hob and an overhead extractor fan, and space for freestanding appliances; with rear garden access.
To the first floor of the property are the three well sized bedrooms. Bedrooms one and two have fitted wardrobes. The family bathroom is tiled throughout and comprises of; a bath with an overhead shower, a pedestal basin, and a w/c.
To the rear of the property is the well-presented garden which is raised and has a decking area and side access to the front. At the front of the home is the large driveway for six cars and the double width garage.
This property is located in Passmore which is a small, quiet, cul-de-sac estate of less than 90 houses. Set by the canal & offering a great location for school catchment areas as well as commuting routes with the Milton Keynes station being only a few miles away making this an ideal place to live

Offer Accepted

Offer Accepted

Offer Accepted