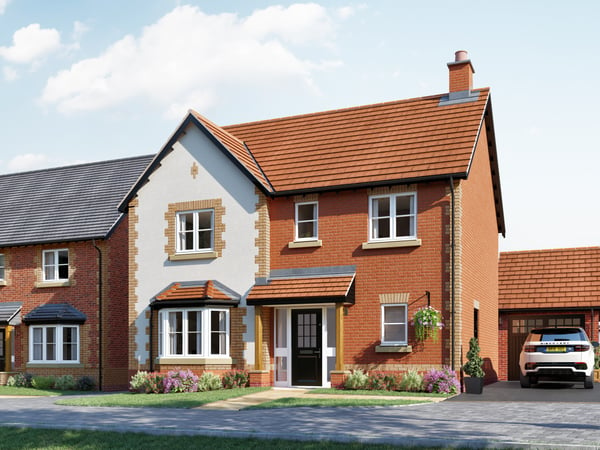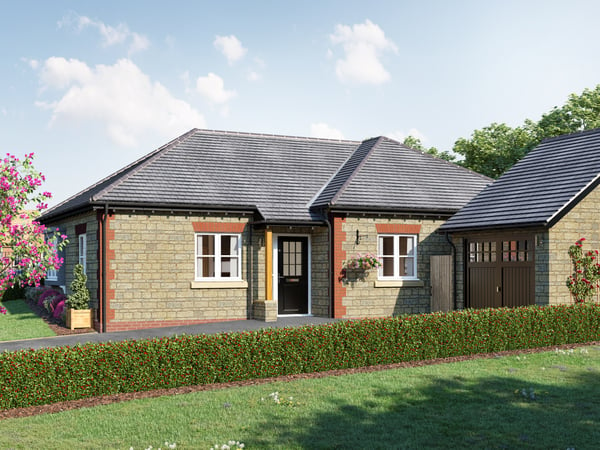
New Home
Hayfield Walk, Castlethorpe Road, Milton Keynes, Buckinghamshire
£515,000
Find Out More- 3 Bedrooms
- 11 Photos
For Sale
3 Bedroom Semi-Detached House
Price



This EXTENDED and vastly improved THREE bedroom property offers a WEALTH of BENEFITS including a LARGE LANDSCAPED REAR GARDEN WIH A OUT BUILDING WHICH CAN BE USED AS A OFFICE , DOWNSTAIRS CLOAKROOM, a MODERN KITCHEN/DINER, OFF-ROAD PARKING FOR THREE CARS plus a BUILT ON UTILITY AREA EXTENSION TO THE SIDE aspect. All within walking distance of local shops and St.Thomas Equinas school.
BEAUTIFULLY PRESENTED, SPACIOUS FAMILY HOME.. Set in a PERFECT FAMILY-BASED AREA of Bletchley and in walking distance of ST. Thomas Equinas school is this PRISTINE THREE BEDROOM property. Boasting a NEWLY FITTED MODERN KITCHEN, COSY LIVING ROOM, TWO LARGE DOUBLE BEDROOMS and a spacious third bedroom. With a EXTENSION to the side is a separate UTILIY ROOM and downstairs cloakroom and a FURTHER EXTENSION TO THE REAR boasting a spacious garden room. This IMMACULATE home also lays host to AMPLE OFF-ROAD PARKING & a LARGE, YET SPACIOUS REAR GARDEN..
Location: Bletchley – Bletchley is an independent town lying to the South of Milton Keynes. Bletchley was originally a twin-centred village: around the Parish Church of Bletchley; and to the South West, around the area marked as Far Bletchley. Bletchley offers a wide variety of shops mainly located on the High Street. Schools in the area include St.Thomas Equinas, Abbeys Primary School, Leon Secondary and Lord Grey Secondary School. There is also a main college in Bletchley.
Kitchen – 3.66m x 2.69m (12’0″ x 8’9″ ) –
Utility Area – 3.12m x 2.72m (10’2″ x 8’11”) –
Dining Area – 3.66m x 2.24m (12’0″ x 7’4) –
Living Room – 4.88m x 4.04m (16’0″ x 13’3) –
Cloakroom – 0.94m x 1.40m (3’1 x 4’7) –
Garden Room – 4.65m x 3.94m (15’3″ x 12’11”) –
First Floor –
Hall –
Master Bedroom – 3.50m x 3.40m (11’5″ x 11’1″ ) –
Bedroom 2 – 3.94m x 3.02m (12’11” x 9’10”) –
Bedroom 3 – 2.44m x 2.34m (8’0″ x 7’8″) –
Bathroom – 2.03m x 1.63m (6’7″ x 5’4″) –

New Home

Offer Accepted